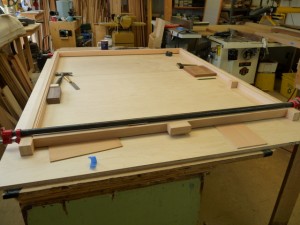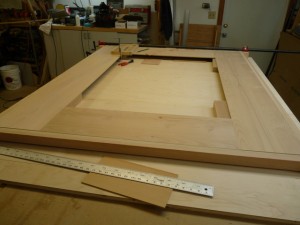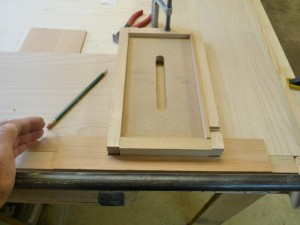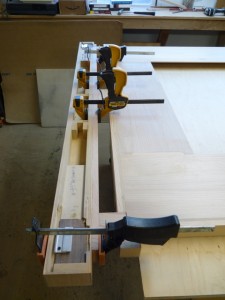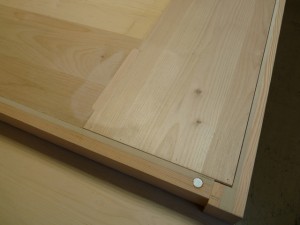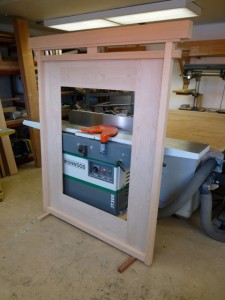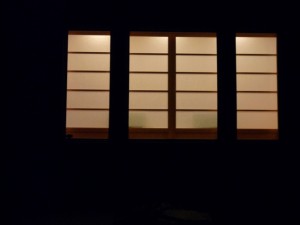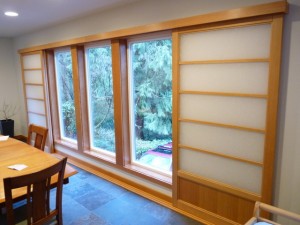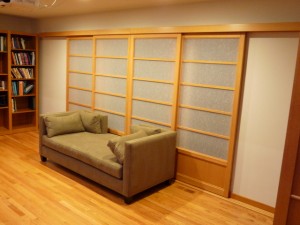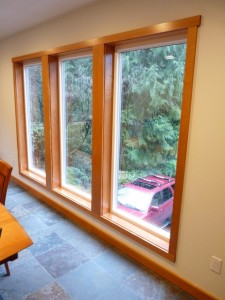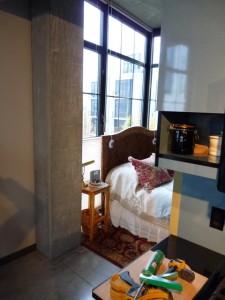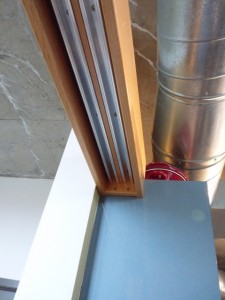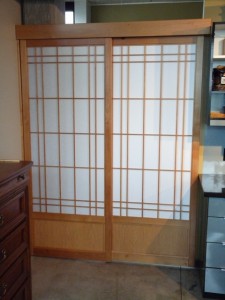The client who commissioned 2 sets of Shoji covered in my previous blog posts; ask me to build him two 5′ wide by 6′ tall picture frames.
The client had a Tori gate in mind when he designed the frames to showcase a bunch of large canvasses that he can rotate according to artist’s whim… He ask for these to hang on either wall of his great room in his new spacious house near OHSU. They are clear Fir (with 1/4″ thick inner frame of Alder plywood) to match the trim and the shoji in the same room, including a little shoji for the projection screen he uses sometimes. I just took these to the finisher on Friday so they will look much different when sprayed with lacquer. He has several paintings that are sized so they can be hung in the center and the painting exposes 3-5″ of the inner frame. These took a incredible amount of work as all the individual pieces (rails and stiles) are glued up of several pieces and covered with 3/16″ veneer to try and get a handle on the weight and the darn wood staying/not staying straight.
I figured out a cool way to hang it so it will hug the wall with a kind of aluminum museum hanger and I have strong magnets to pull in at the bottom.
Installation is a matter of using ZIP-ITS, a big (9/16″ diameter) plastic screw-like thing that (of course) screws into the sheetrock. It is also has an 8-32 inner-threading (common machine screw) and using this…attach a metal clip to the wall, one on either side at 55″ wide. The frame has a metal clip on it and they just slide together forming an incredibly strong connection. At the bottom of the stiles; I epoxied a 5/8″ rare-earth magnet on either side.
After they are hung, I can locate the mags position and using another zip-it, put a small metal square on the wall (like used on a cabinet magnet).
Once mounted, these will be there permanently! I’ll post pix of the finished frames when I get that far… next week.
BTW- I use “Stan Hanson Custom Finishing” here in Portland. They take good care of me.
Thanks for reading.




